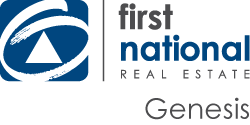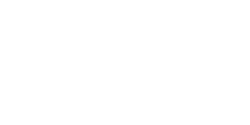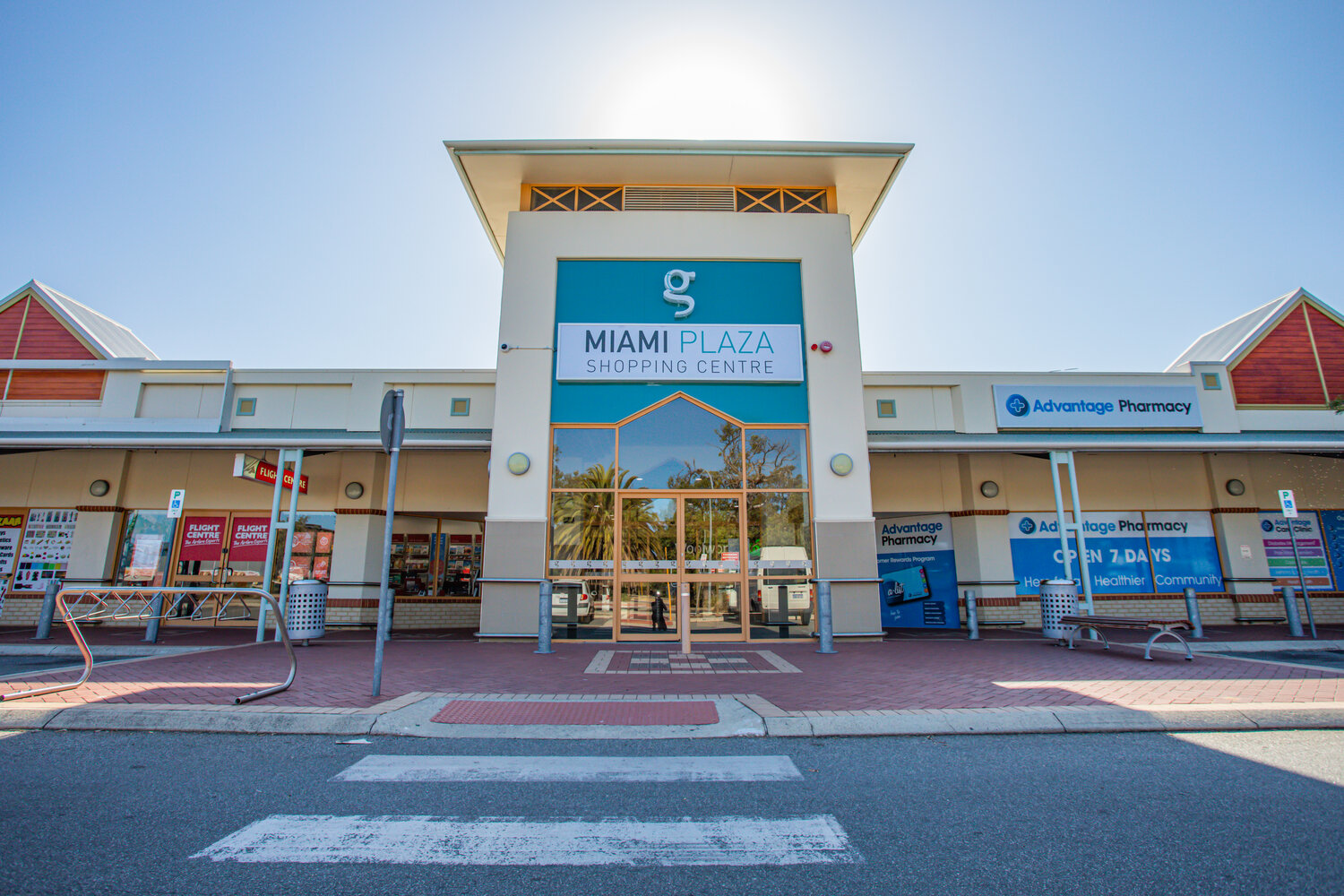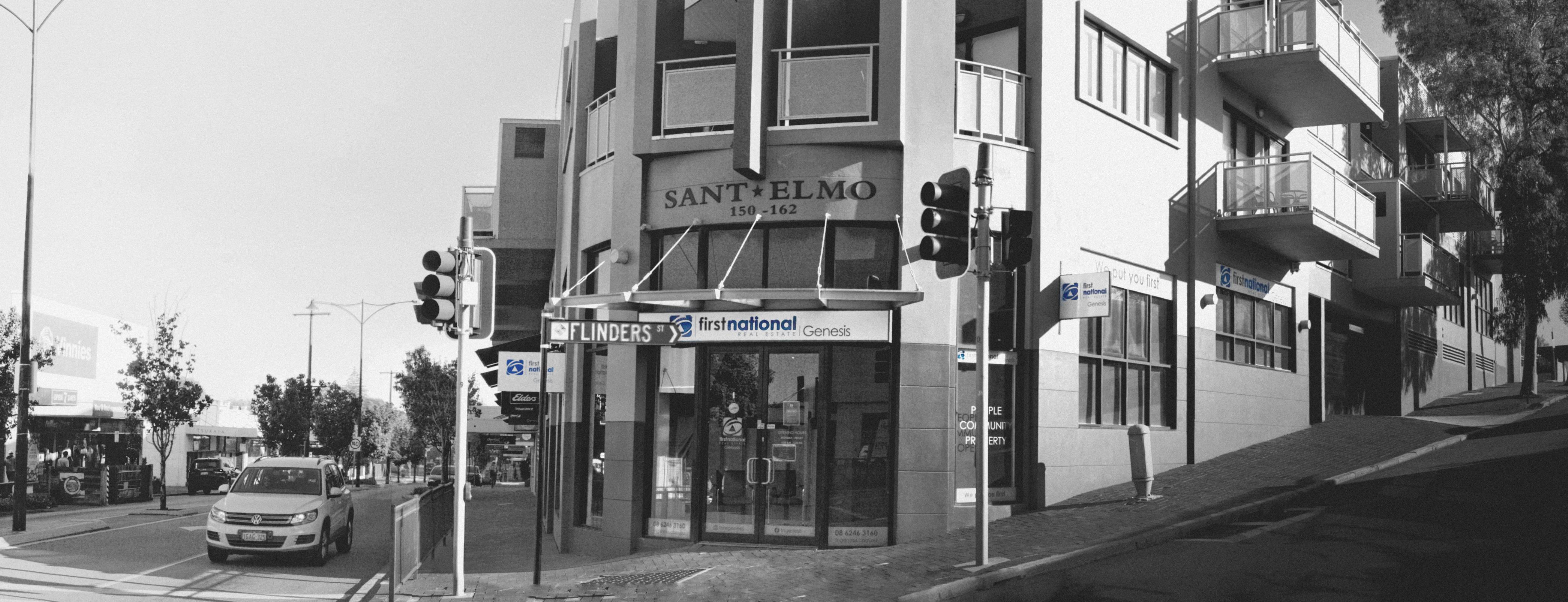4 Watercress Lane, Falcon
Welcome
4 Watercress Lane, Falcon
4
3
2
Land size: 166 sqm
Expression of Interest
2 Living Areas
Dual Living Opportunity: Live in One, Rent Out the Other – Perfect for Investment and Lifestyle! (Total built - 231sqm approx.)
This elegant two-storey beachside home blends luxury interiors with a versatile floor plan, perfect for family living or investment. With a bedroom, bathroom, kitchen, and laundry on each floor, it offers privacy for family members or guests. Whether you're looking for a home, rental income, or an Airbnb property, this sparkling new home provides flexibility. Located just a kilometre from the beach, enjoy stunning sunsets and refreshing swims. Ideal for any lifestyle, this property combines comfort, convenience, and coastal charm.
If you're a stickler for style and are looking for a family entertainer that offers the best of both home and an investment opportunity.!
SCHOOL CATCHMENT
Falcon Primary School (2.6km)
Halls Head College (5km)
RATES
Water: $588
Council: $1167
Strata fee: $440 annually
FEATURES
General
* Build Year: 2025
* Total Built Area: 231 sqm approx.
* Potential rent $1300 approx. per week ($650 for each floor)
* Bedrooms : 4
* Total Bathrooms : 3
* 2x Living Area
* 2x Kitchen
* 2x Laundry
* Smart Lock Front Entrance
* All bedrooms are fitted with Data points
* Telstra 5G internet available
* Split Air conditioning (reverse cycle) in each room - Hisense
* Sheer curtains throughout
* LED downlighting throughout the house
Ground Floor:
* Toilet: 1
* Flooring: Gloss porcelain 600x1200 tiles
* Open-plan living area
* Plywood vanity in Bathrooms
* LED mirror in all Bathrooms
* Bedroom 1 With Sliding BIR
* Bedroom 2
* Dedicated laundry with cabinets
* Bathroom walls are fully tiled, providing a sleek and modern finish
* Kitchen:
- Overhead Cabinets for Additional Storage
- Microwave recess
- Rangehood
- 5-burner gas stove - Westinghouse
- Oven - Westinghouse
- Granite Stone Benchtop with Breakfast Bar
- Dishwasher - Bosch
Upstairs:
* Door to the Staircase
* Second living area with balcony
* Master suite with Walk-In Robe (WIR) and single vanity
* Tiled flooring throughout the living area
* Bedroom 4 With Sliding BIR
* Bathroom
* Laundry area with overhead cabinets
* Linen storage
* Second Kitchen:
- Electric oven - Westinghouse
- 5-burner gas stove - Westinghouse
- Rangehood
- Dishwasher - Bosch
- Granite stone benchtop with breakfast bar
- Overhead cabinets
Outside:
* Double Garage with Storage
* Alfresco for outdoor entertaining
* 2x Hot water systems - Rinnai B26
* Low-maintenance backyard
* 3-phase power
LIFESTYLE
300m – Agape Medical Centre
350m – Miami Plaza Shopping Centre
500m – City of Mandurah Library and Community Centre
500m – Cobblers Tavern
550m – Old Coast Rd Falcon Bus Stop
700m – Falcon Grove Shopping Centre
950m – Olive Reserve
1.0km – Small Friends Childcare
1.1km – Falcon Beach
1.1km – Falcon Reserve
1.7km – Harold Bassett Scarfe Park
2.1km – Avalon Foreshore Reserve
2.9km - Estuary Bars and Restaurants
3.0km – Avalon Beach
3.0km – La Belle Café
3.9km – Malaka Point
If you're a stickler for style and are looking for a family entertainer that offers the best of both home and an investment opportunity.!
SCHOOL CATCHMENT
Falcon Primary School (2.6km)
Halls Head College (5km)
RATES
Water: $588
Council: $1167
Strata fee: $440 annually
FEATURES
General
* Build Year: 2025
* Total Built Area: 231 sqm approx.
* Potential rent $1300 approx. per week ($650 for each floor)
* Bedrooms : 4
* Total Bathrooms : 3
* 2x Living Area
* 2x Kitchen
* 2x Laundry
* Smart Lock Front Entrance
* All bedrooms are fitted with Data points
* Telstra 5G internet available
* Split Air conditioning (reverse cycle) in each room - Hisense
* Sheer curtains throughout
* LED downlighting throughout the house
Ground Floor:
* Toilet: 1
* Flooring: Gloss porcelain 600x1200 tiles
* Open-plan living area
* Plywood vanity in Bathrooms
* LED mirror in all Bathrooms
* Bedroom 1 With Sliding BIR
* Bedroom 2
* Dedicated laundry with cabinets
* Bathroom walls are fully tiled, providing a sleek and modern finish
* Kitchen:
- Overhead Cabinets for Additional Storage
- Microwave recess
- Rangehood
- 5-burner gas stove - Westinghouse
- Oven - Westinghouse
- Granite Stone Benchtop with Breakfast Bar
- Dishwasher - Bosch
Upstairs:
* Door to the Staircase
* Second living area with balcony
* Master suite with Walk-In Robe (WIR) and single vanity
* Tiled flooring throughout the living area
* Bedroom 4 With Sliding BIR
* Bathroom
* Laundry area with overhead cabinets
* Linen storage
* Second Kitchen:
- Electric oven - Westinghouse
- 5-burner gas stove - Westinghouse
- Rangehood
- Dishwasher - Bosch
- Granite stone benchtop with breakfast bar
- Overhead cabinets
Outside:
* Double Garage with Storage
* Alfresco for outdoor entertaining
* 2x Hot water systems - Rinnai B26
* Low-maintenance backyard
* 3-phase power
LIFESTYLE
300m – Agape Medical Centre
350m – Miami Plaza Shopping Centre
500m – City of Mandurah Library and Community Centre
500m – Cobblers Tavern
550m – Old Coast Rd Falcon Bus Stop
700m – Falcon Grove Shopping Centre
950m – Olive Reserve
1.0km – Small Friends Childcare
1.1km – Falcon Beach
1.1km – Falcon Reserve
1.7km – Harold Bassett Scarfe Park
2.1km – Avalon Foreshore Reserve
2.9km - Estuary Bars and Restaurants
3.0km – Avalon Beach
3.0km – La Belle Café
3.9km – Malaka Point
Floor Plan
Comparable Sales

5 Honeydew Trail, Wannanup, WA 6210, Wannanup
4
2
2
Land size: 470
Sold on: 08/08/2024
Days on Market: 247
$715,000
SOLD
715000

28B Thera Street, Falcon, WA 6210, Falcon
4
2
2
Land size: 451
Sold on: 01/11/2024
Days on Market: 26
$720,000
SOLD
720000

13 Enterprise Avenue, Falcon, WA 6210, Falcon
5
2
2
Land size: 574
Sold on: 15/01/2025
Days on Market: 52
$750,000
SOLD
750000

2/9 Panamuna Drive, Falcon, WA 6210, Falcon
4
2
2
Land size: 535
Sold on: 06/12/2024
Days on Market: 25
$848,697
SOLD
848697
This information is supplied by First National Group of Independent Real Estate Agents Limited (ABN 63 005 942 192) on behalf of Proptrack Pty Ltd (ABN 43 127 386 295). Copyright and Legal Disclaimers about Property Data.
Falcon
Falcon Reserve
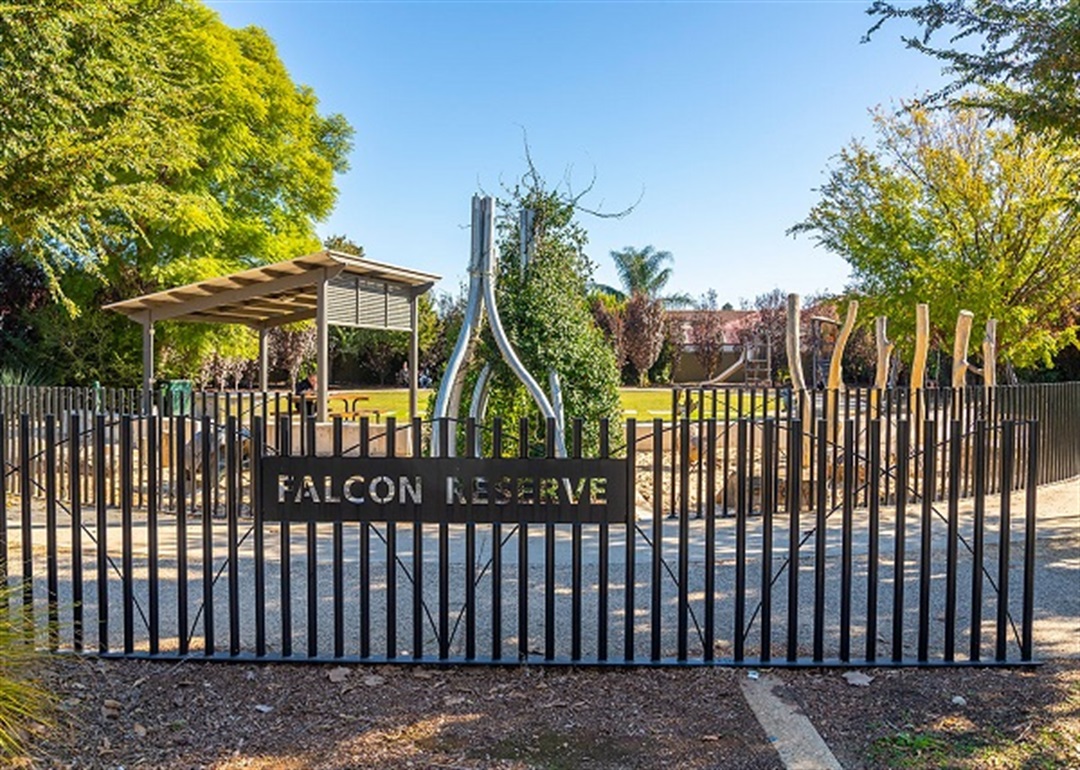
Falcon Bay Foreshore
Miama Plaza
Cobblers Tavern
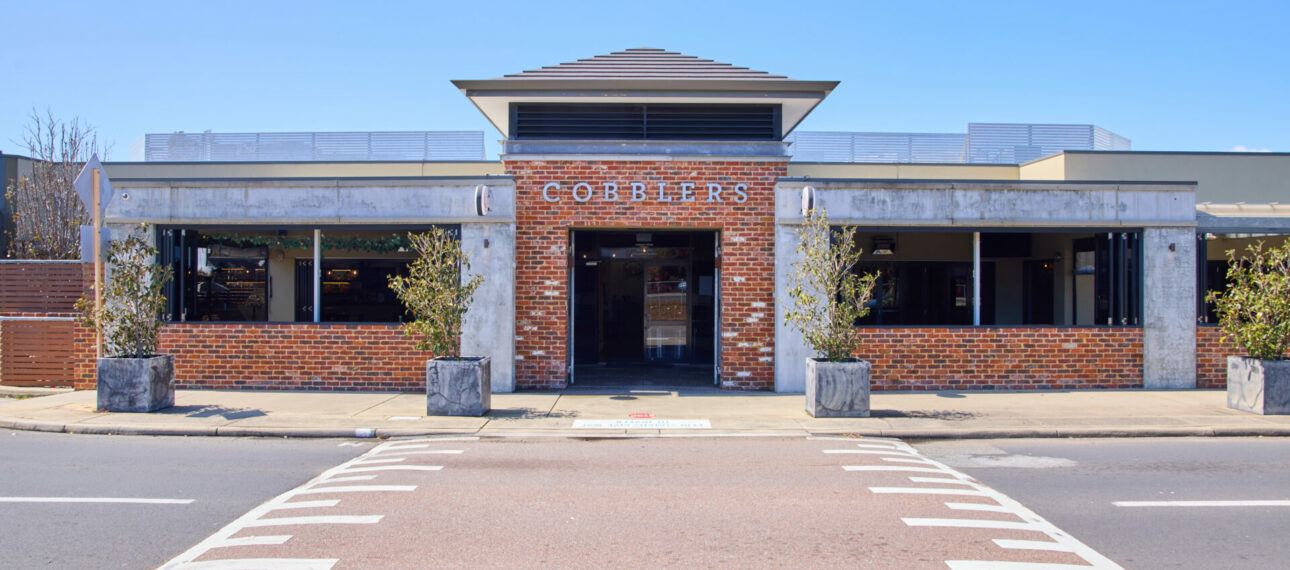
Team Genesis


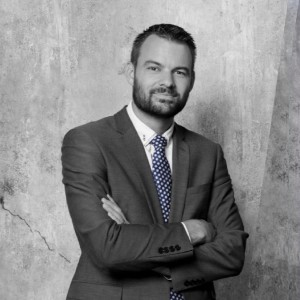



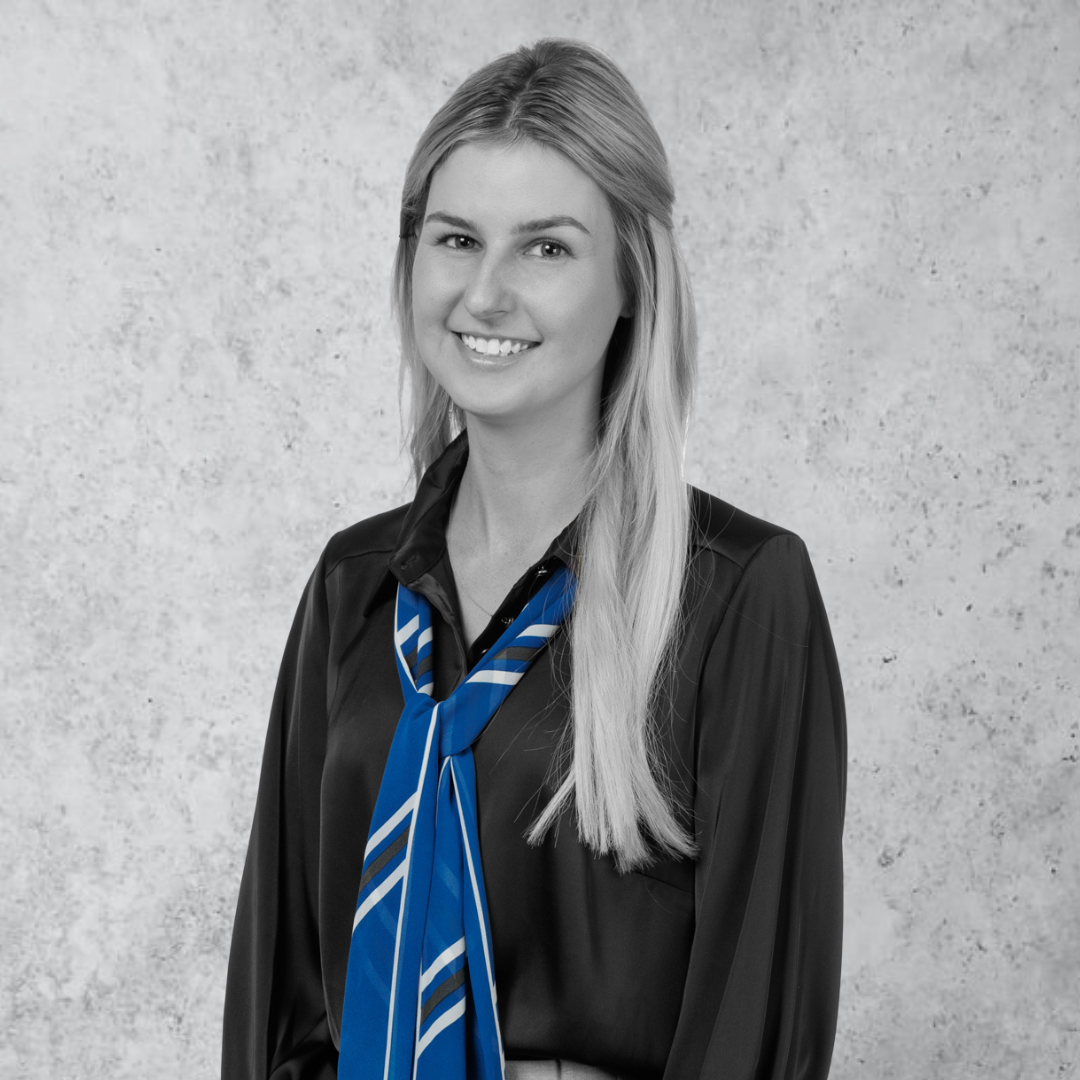
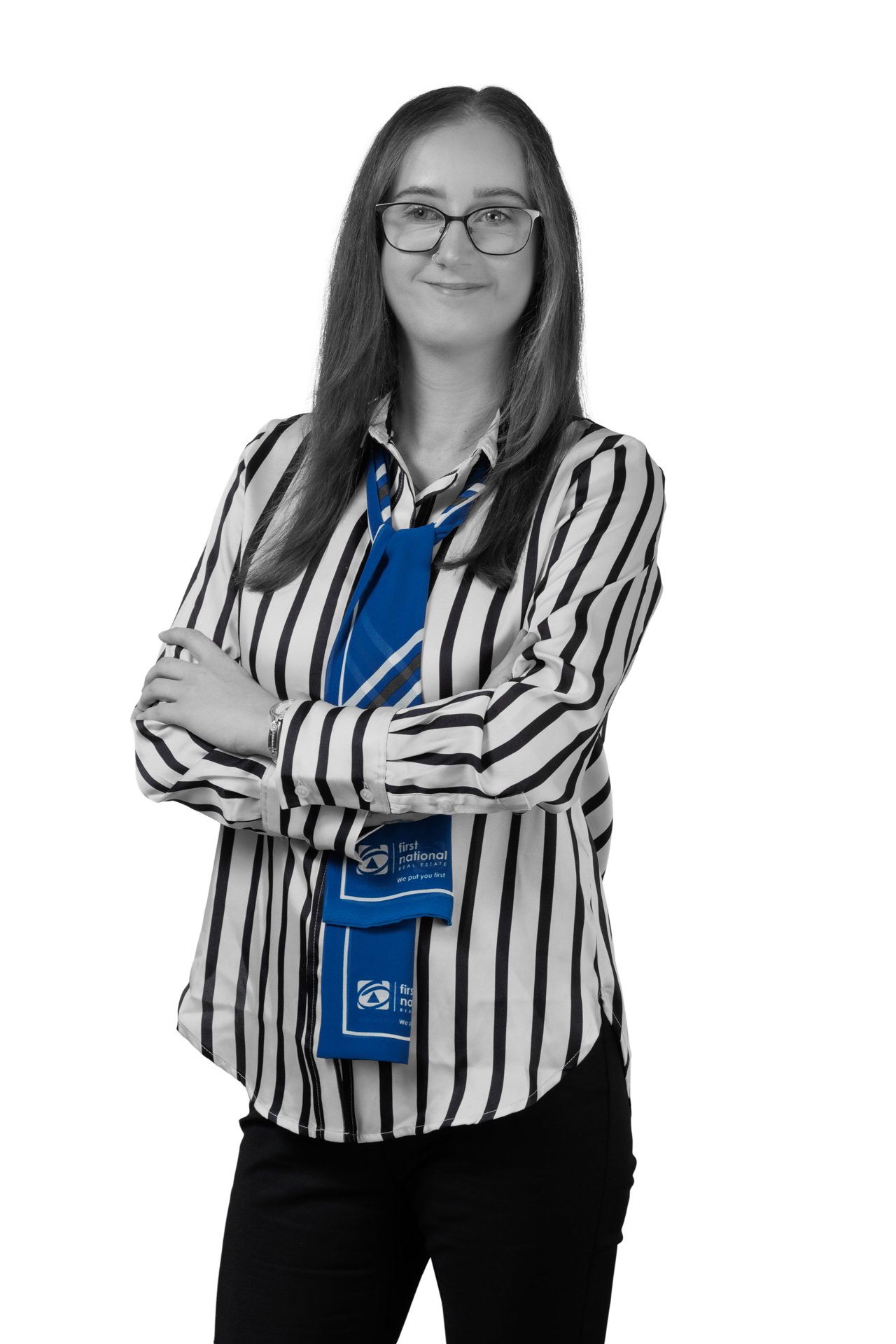
Recent Sales in the Area

3 Finistere Island Retreat, Halls Head
5
3
2
UNDER OFFER

5 Kempeana Way, Baldivis
4
2
2
UNDER OFFER

41 Avoca Chase, Baldivis
ALL OFFERS

55 Avoca Chase, Baldivis
ALL OFFERS

54 Campolina Avenue, Baldivis
4
2
2
Under Offer

9 Glenbrook Way, Baldivis
Offers From $259,000
